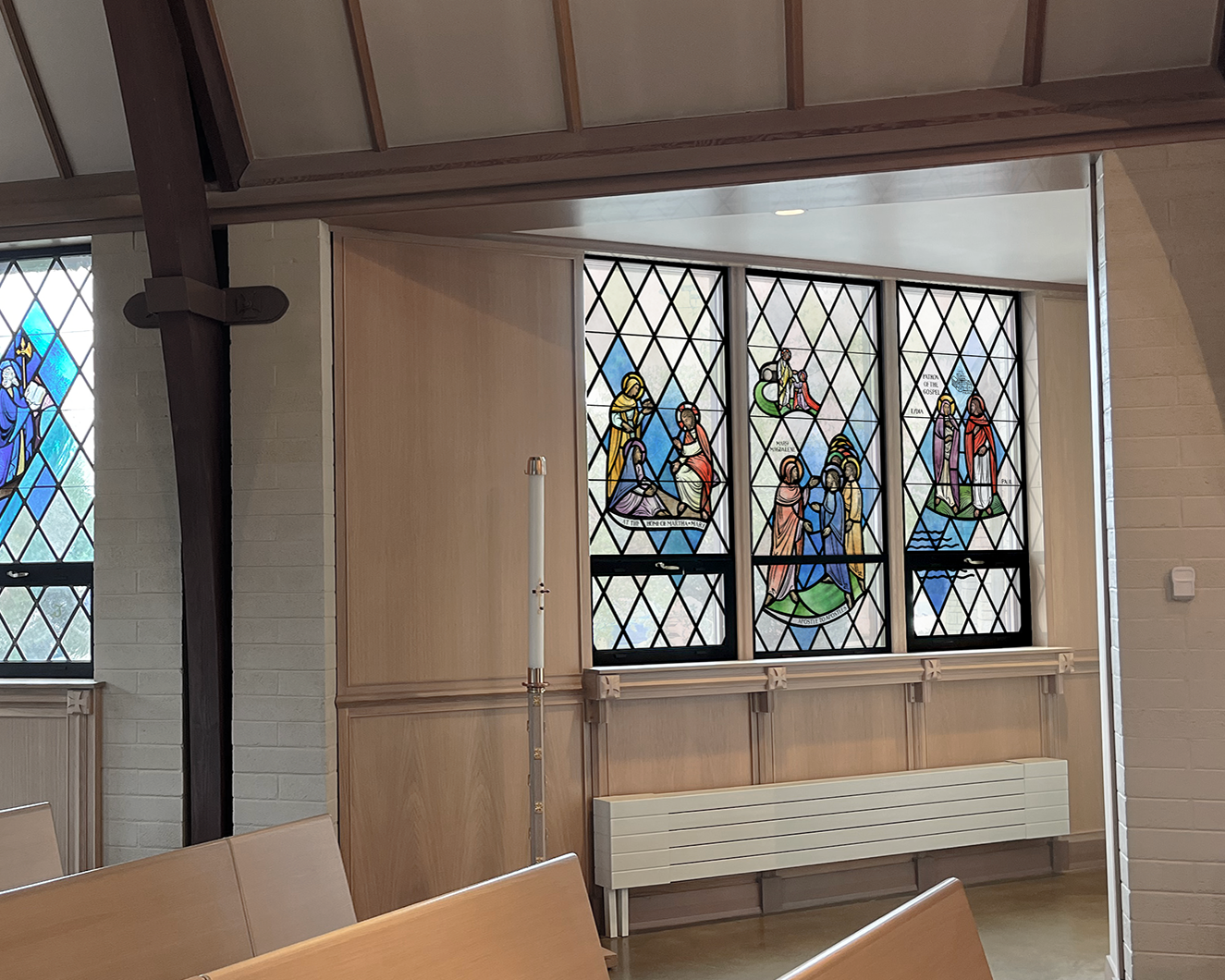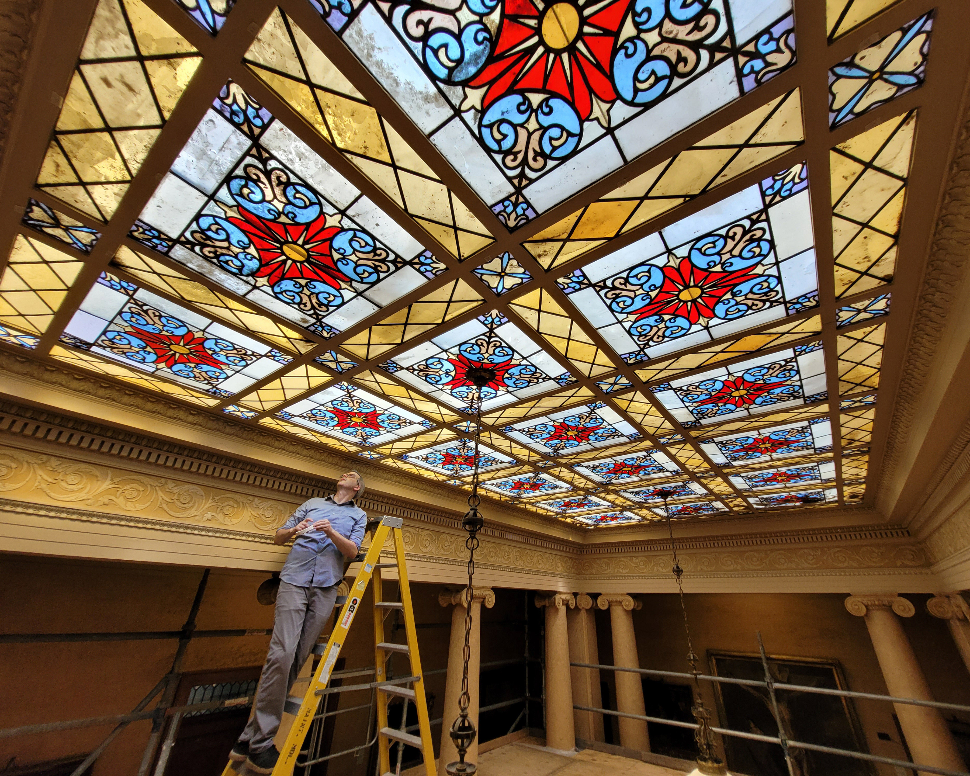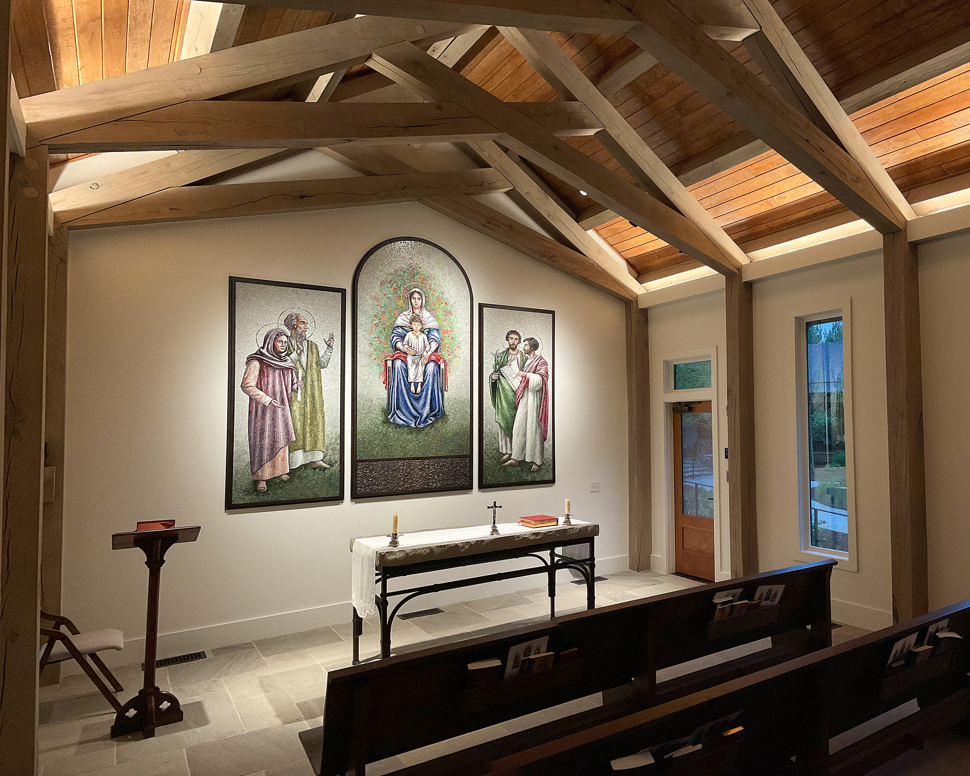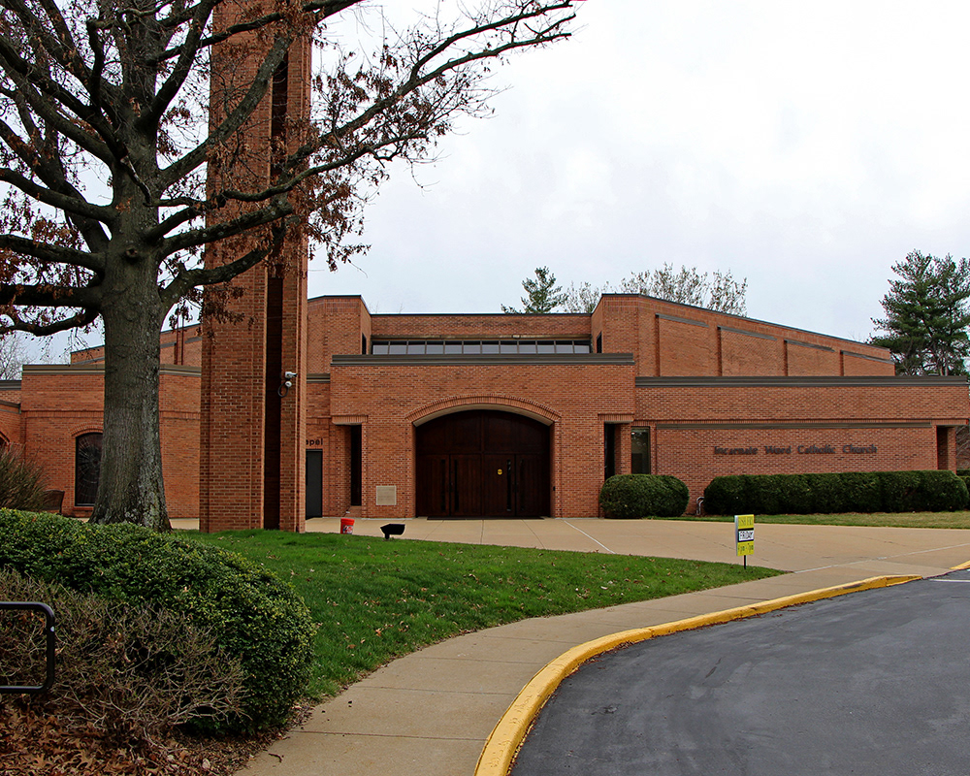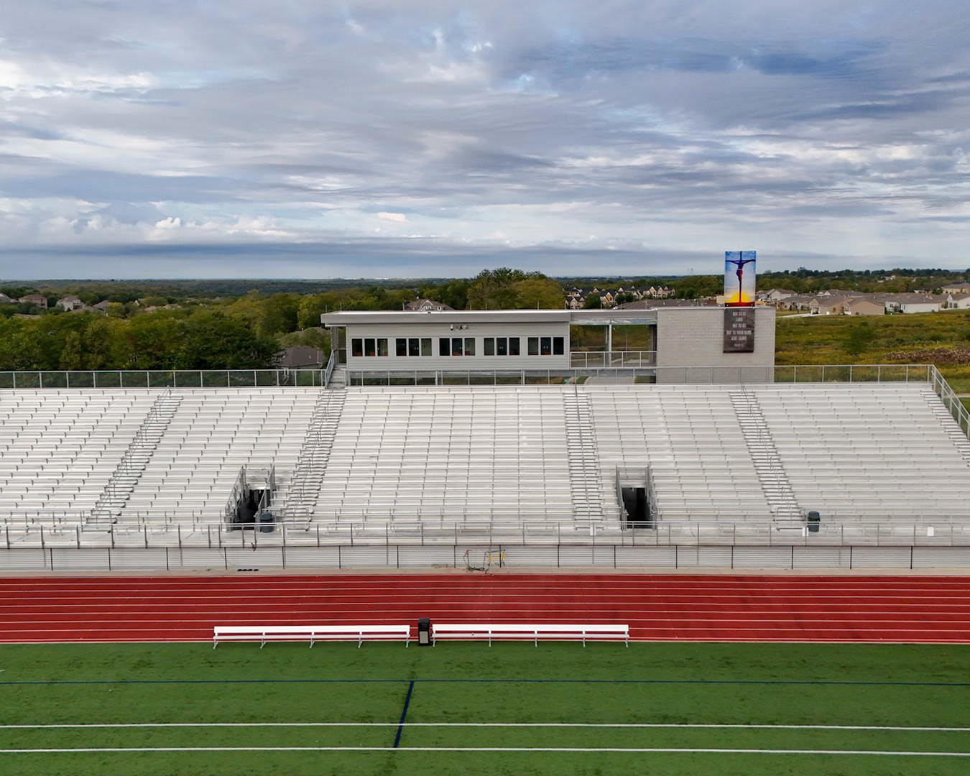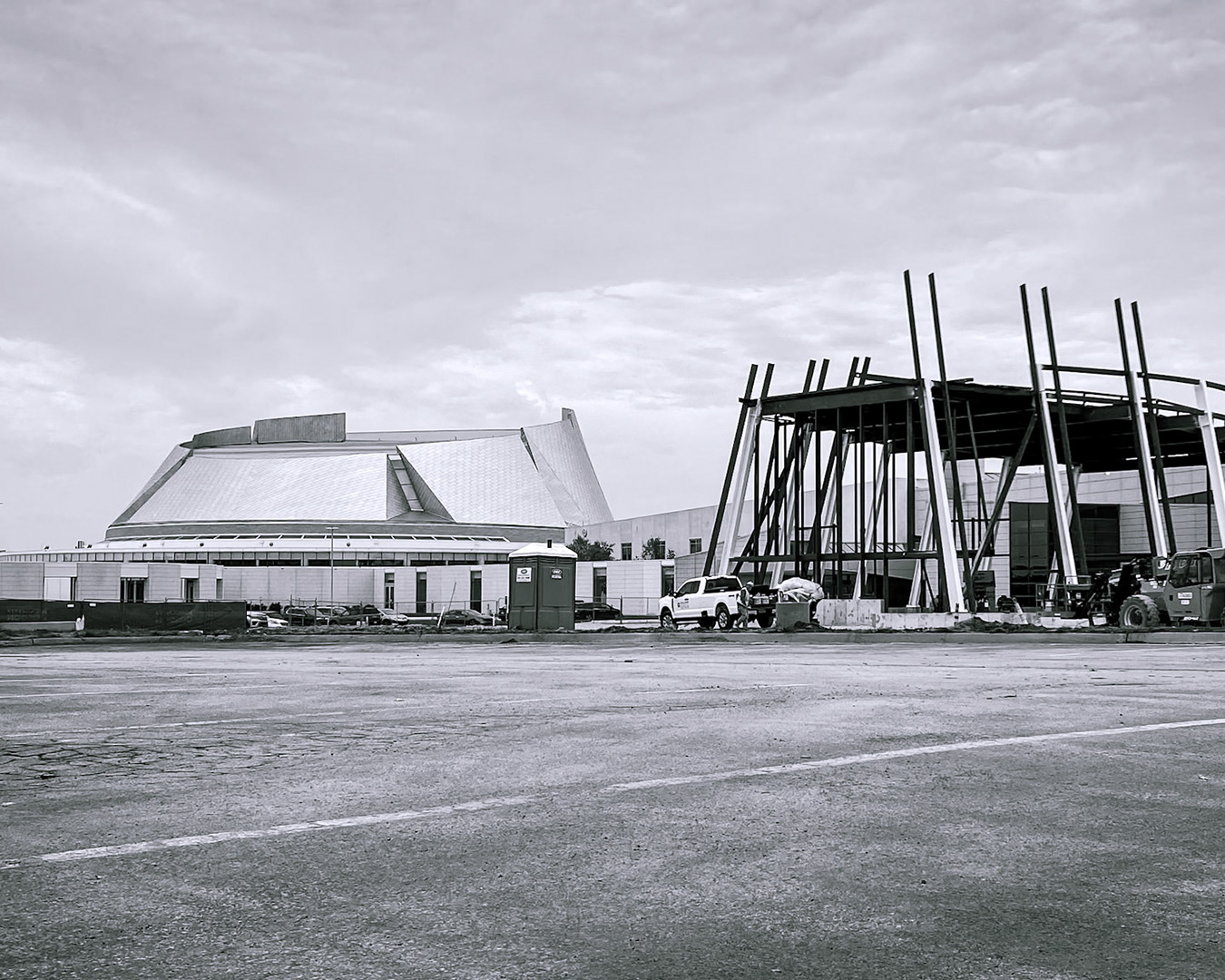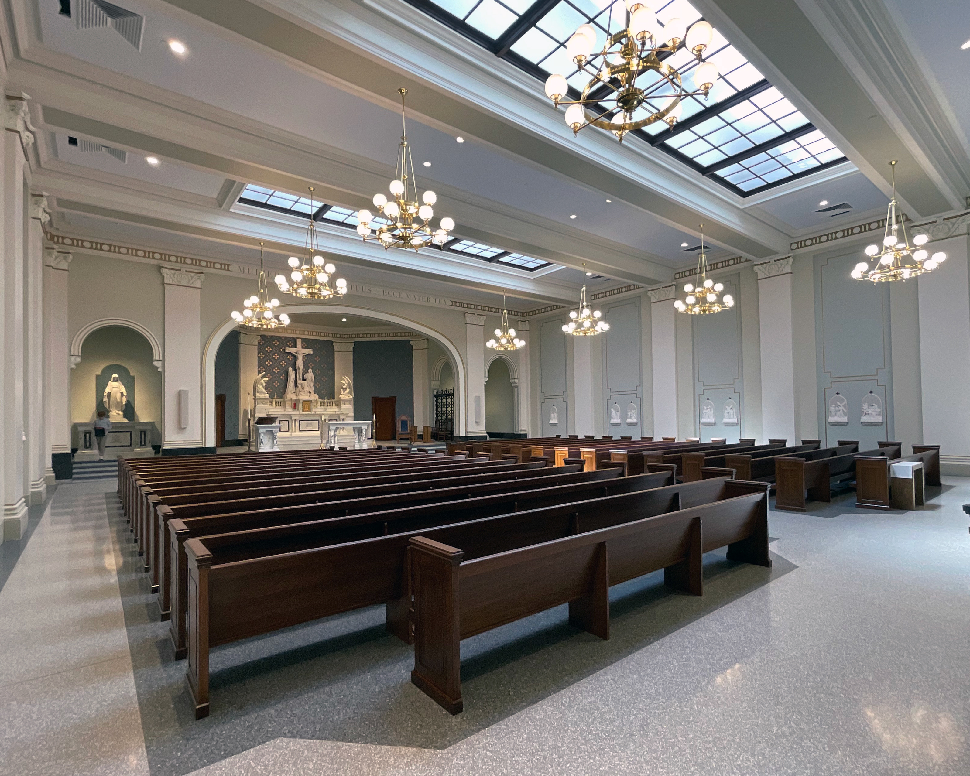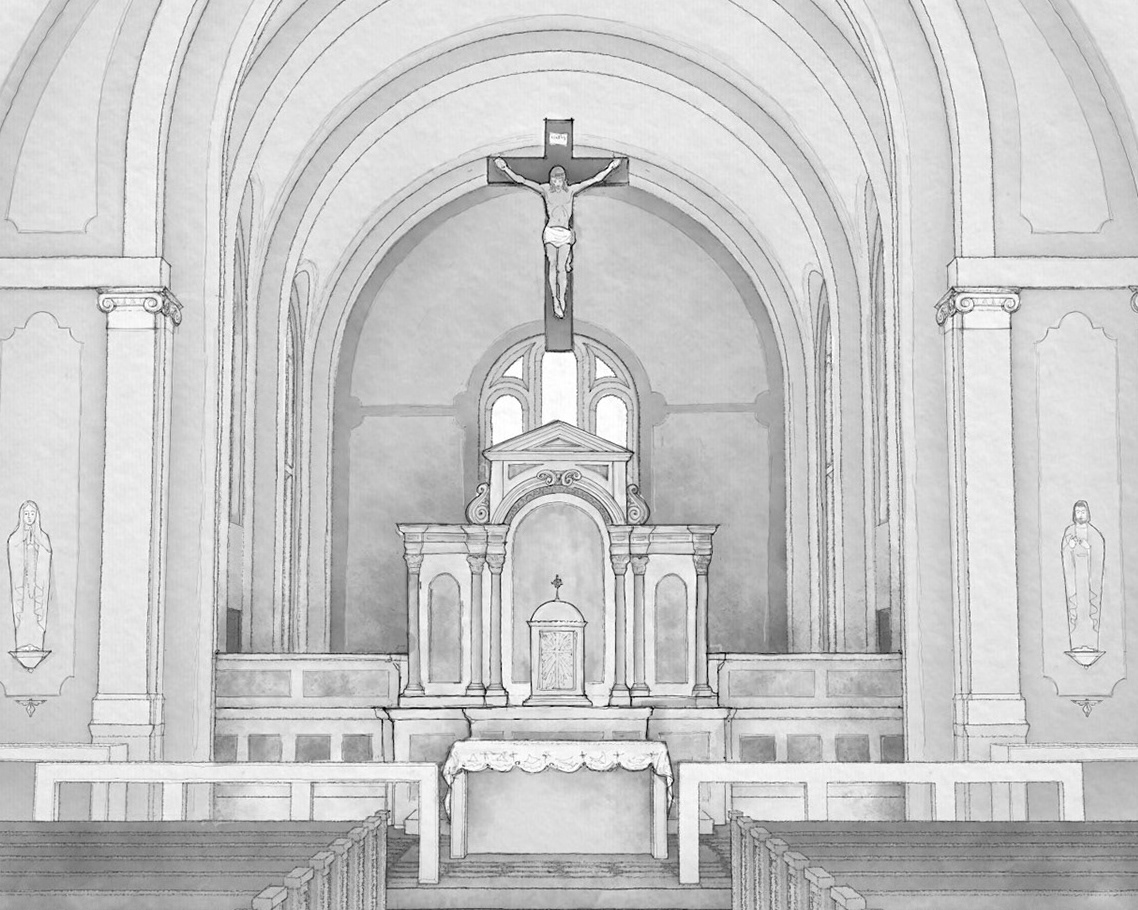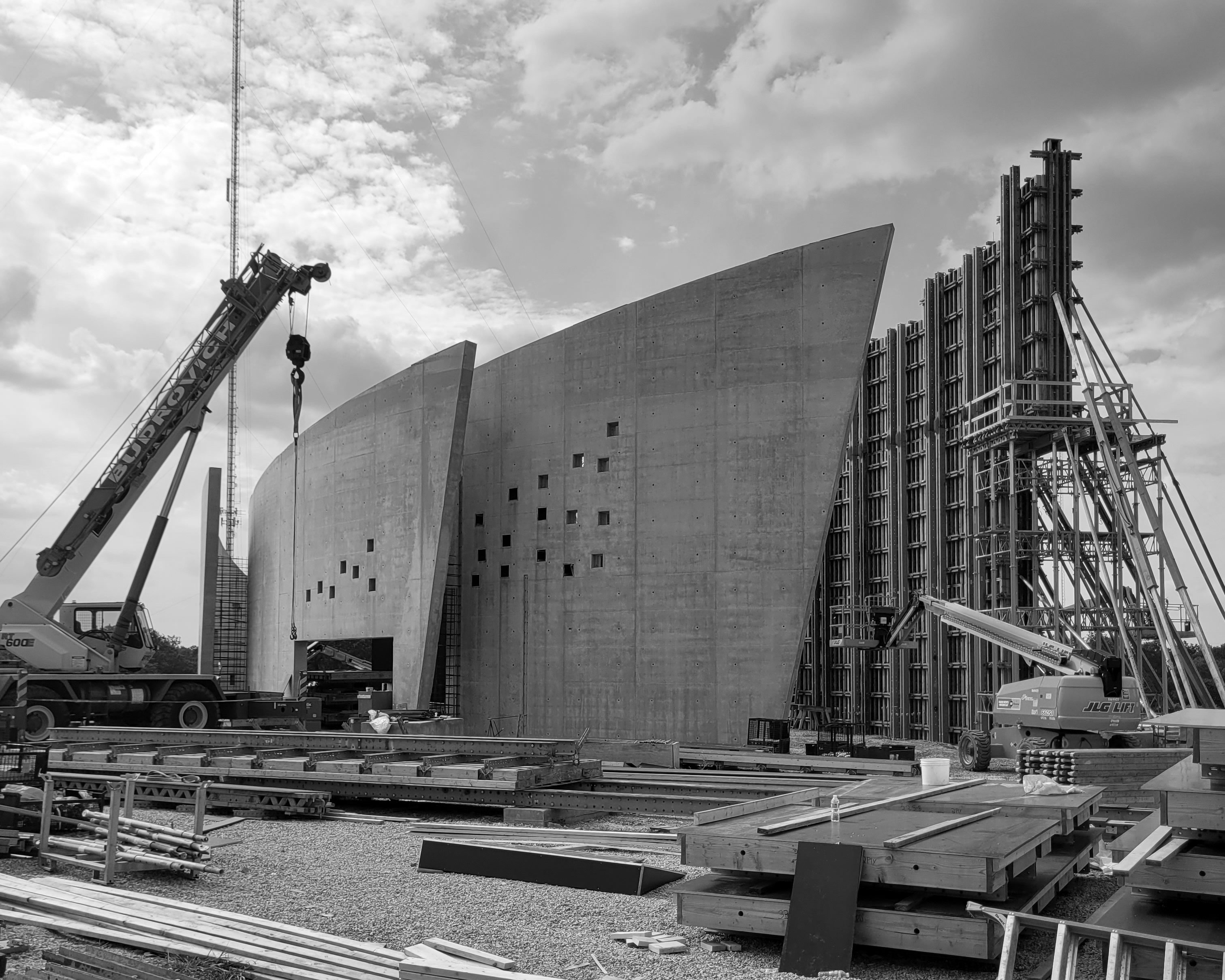Following its relocation to a repurposed 1970s school building, The St. Austin School sought a design vision reflecting its Catholic and Classical identity while remaining within financial and architectural constraints.
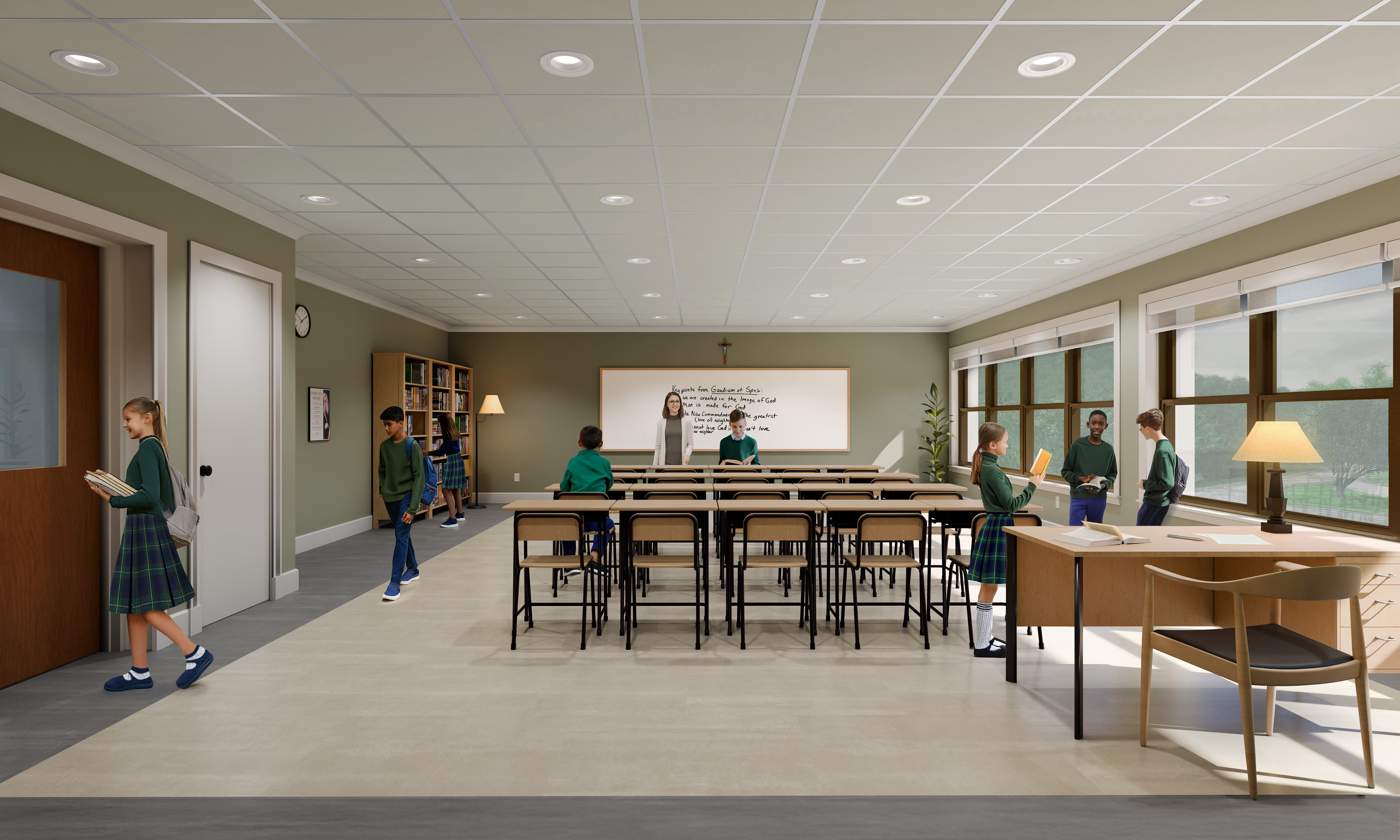

SERVICES
Master Planning
Interior Design
KEY CONTRIBUTIONS
A comprehensive set of design standards encompassing interiors, exteriors, artwork, and furnishings, serving as a guiding document for future campus developments.
A model classroom with detailed drawings and renderings to communicate the vision effectively, supporting fundraising efforts and community engagement.
Existing Classroom (Before Renovation)
"Our partnership with Studio Totus was critical not only to the success of our move and renovation, but also to positioning us for future projects that will sustain the quality of our facilities and student formation. Will and John combined design expertise with wisdom and foresight, understanding us deeply and anticipating our needs. I give Studio Totus my highest recommendation."
— Danielle Morgenthaler, Board President


